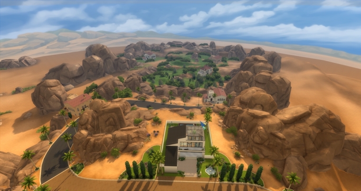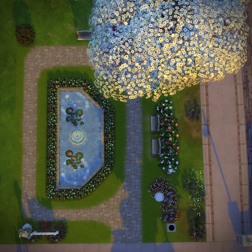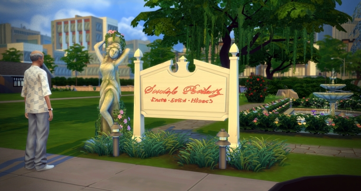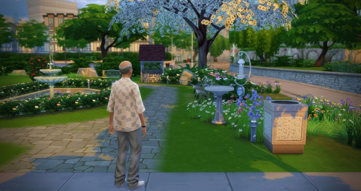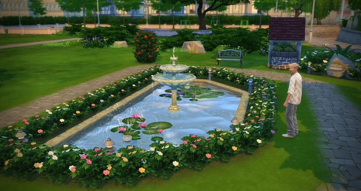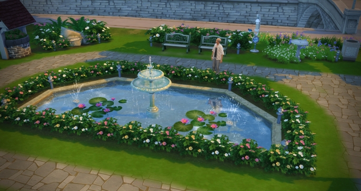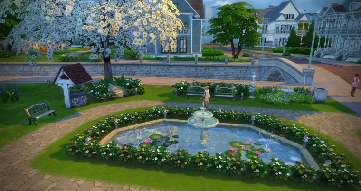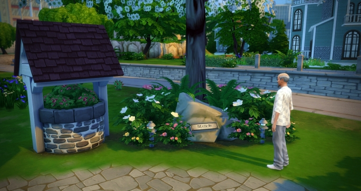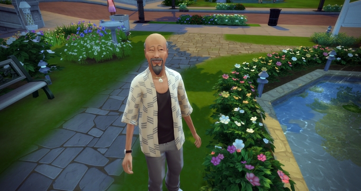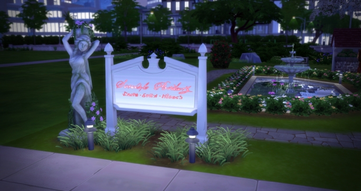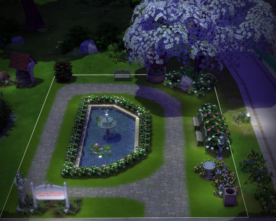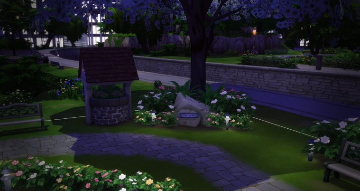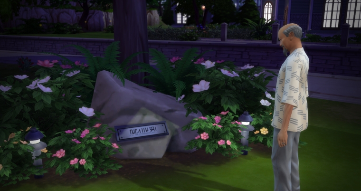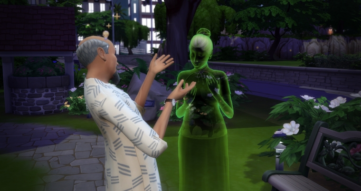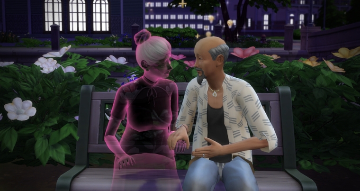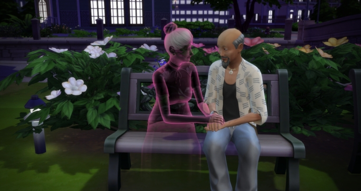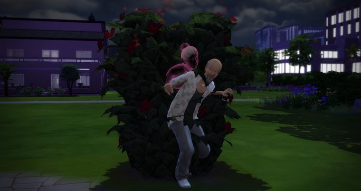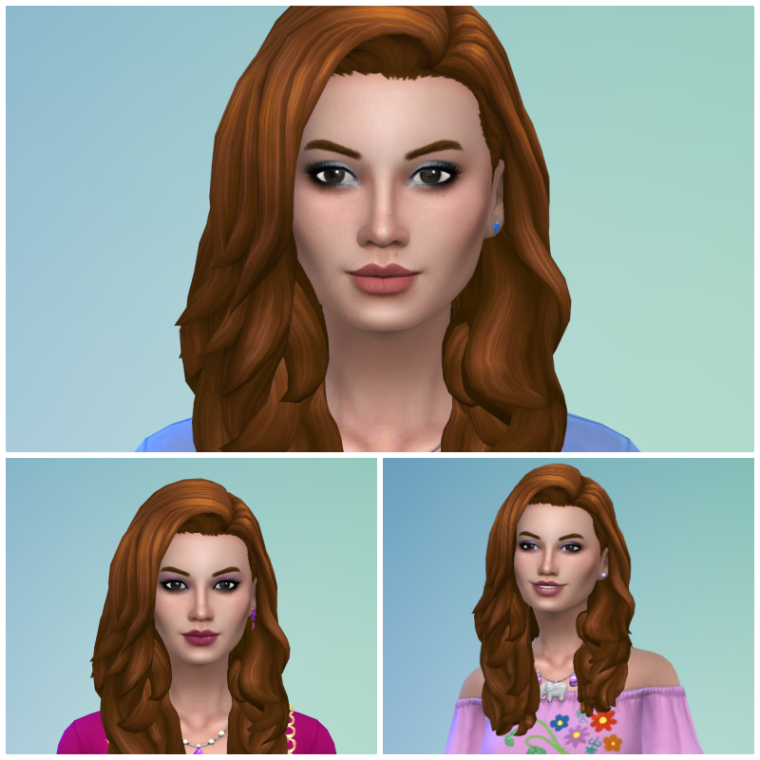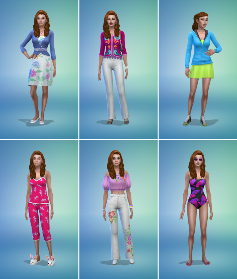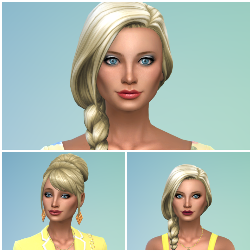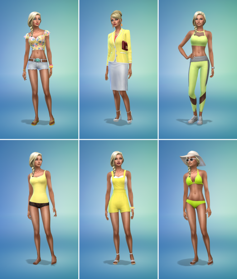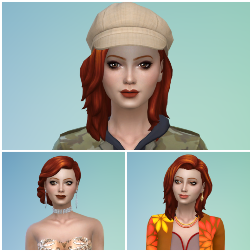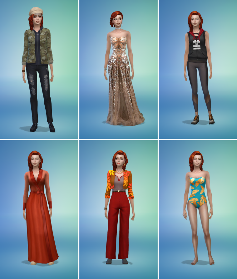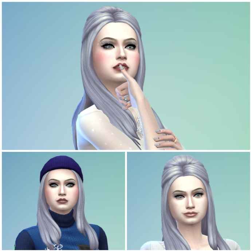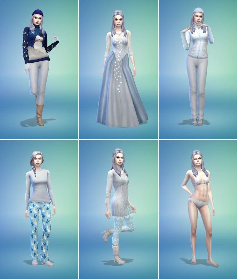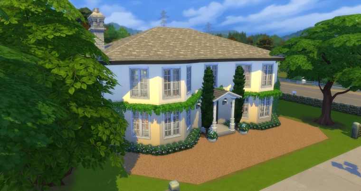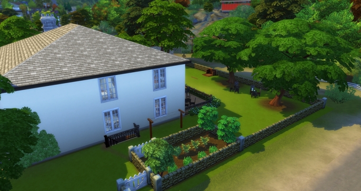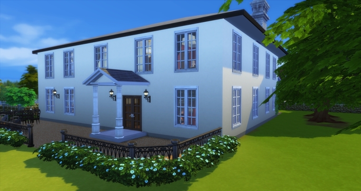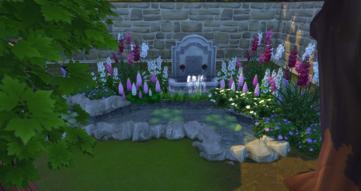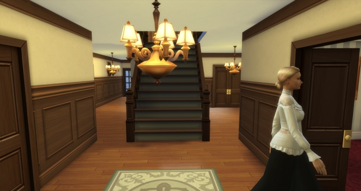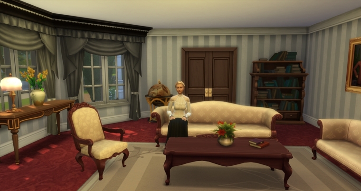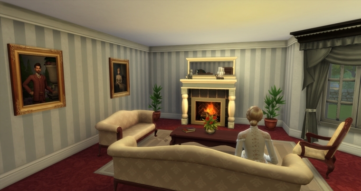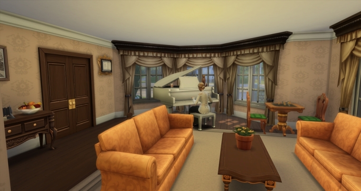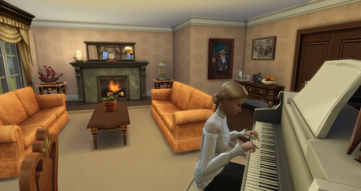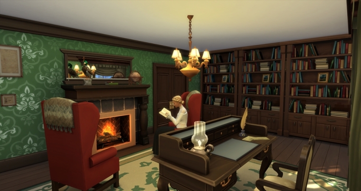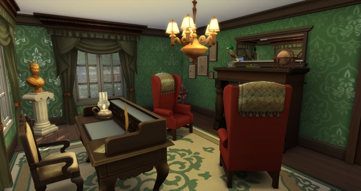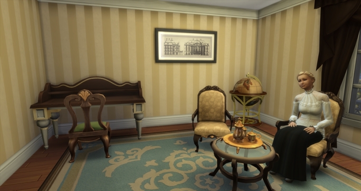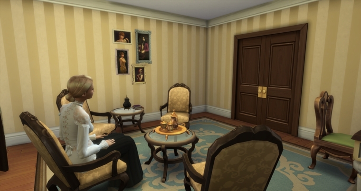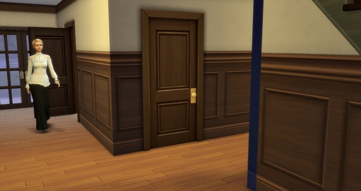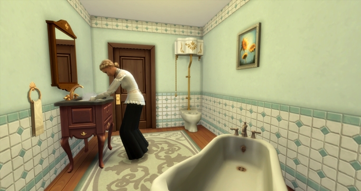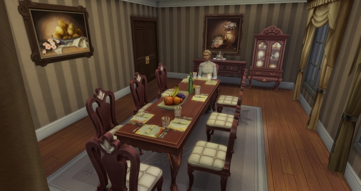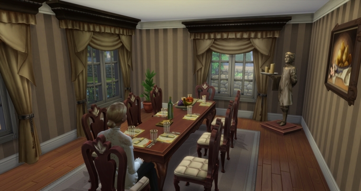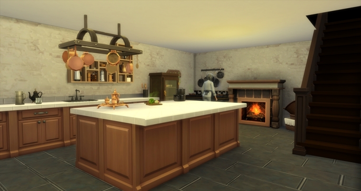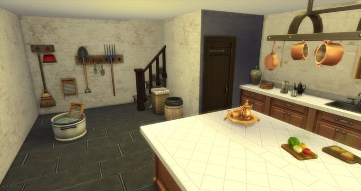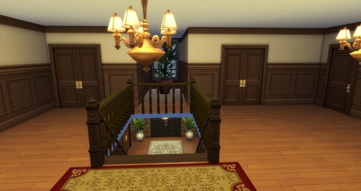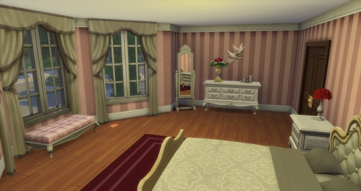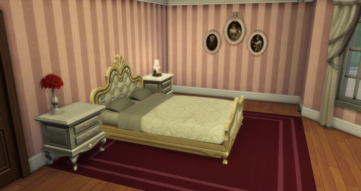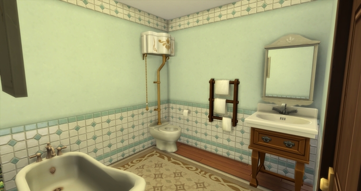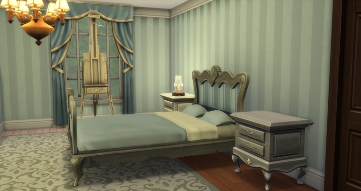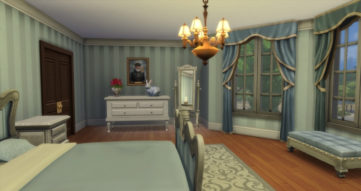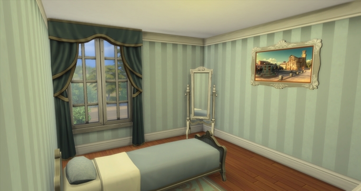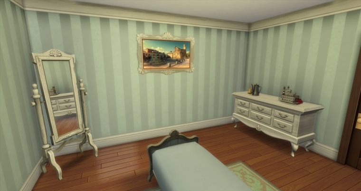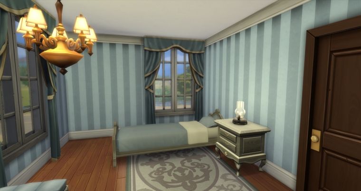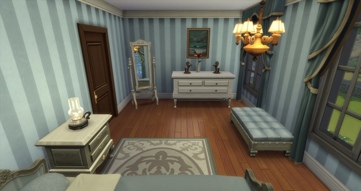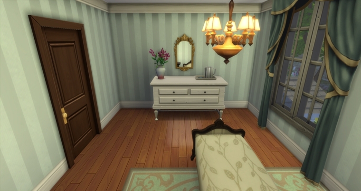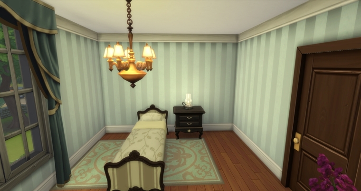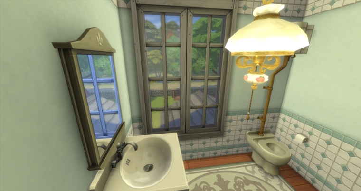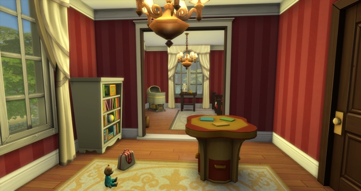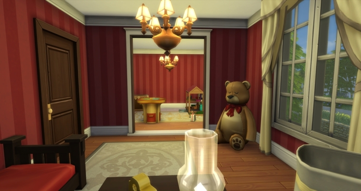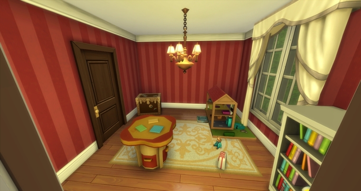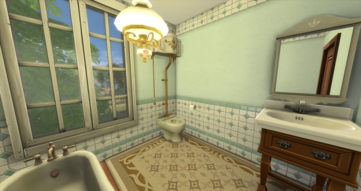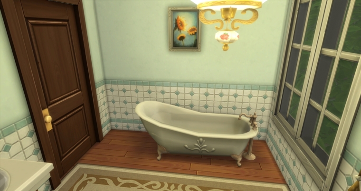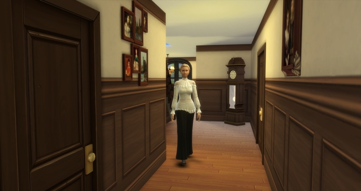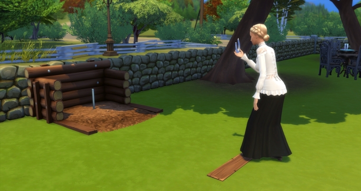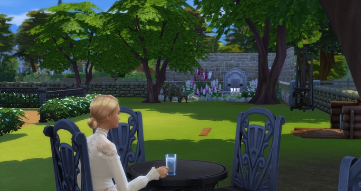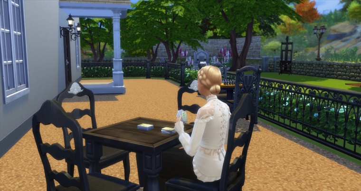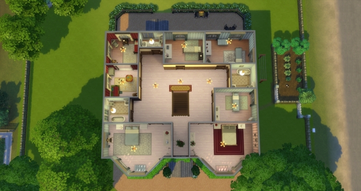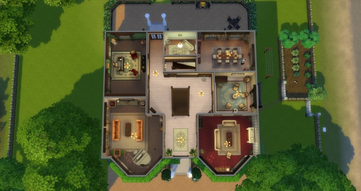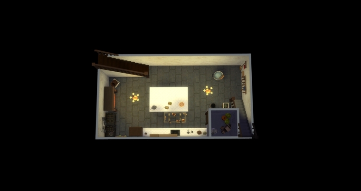The Brief
- Build on any lot in any town
- Design a house for the Climate family reflecting the four seasons, with the following theme features:
- At least 3 bedrooms
- A kitchen and dining room reflecting the colors of autumn (reds, yellows, oranges) (for Janine – autumn)
- A cozy living room with fireplace decorated in winter colors (for Nicolas – winter)
- A greenhouse with a glass roof. Inside the greenhouse should be some planters for harvestables. The greenhouse can be separate from the house. (for Arthur – spring)
- An outdoor patio with bar-b-q, sitting area, stereo and pool (for Summer – summer)
BUDGET $200K total budget (includes the lot cost)
This is my build and my thought process was that these guys are celebrities, used to the finer things in life, so I thought they would like a modern, minimalist house. The house sits high above the valley in Oasis Springs, which gives them a certain amount of privacy and seclusion.
I am pleased to say that I placed 1st with this build and I am thrilled as I really love how this house turned out.
The house from the front complete with gardens, driveway and pond.
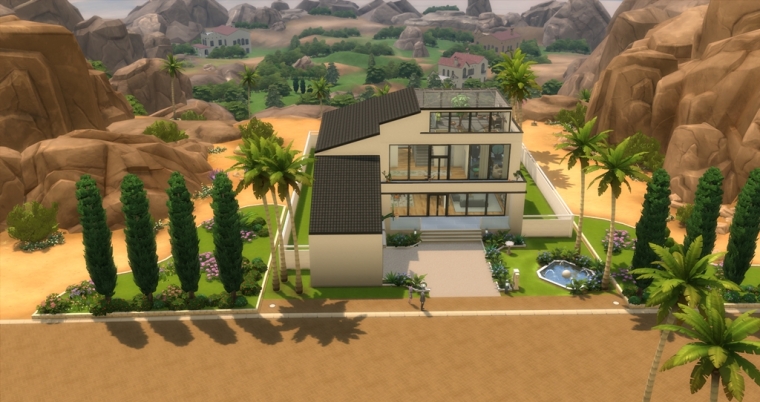
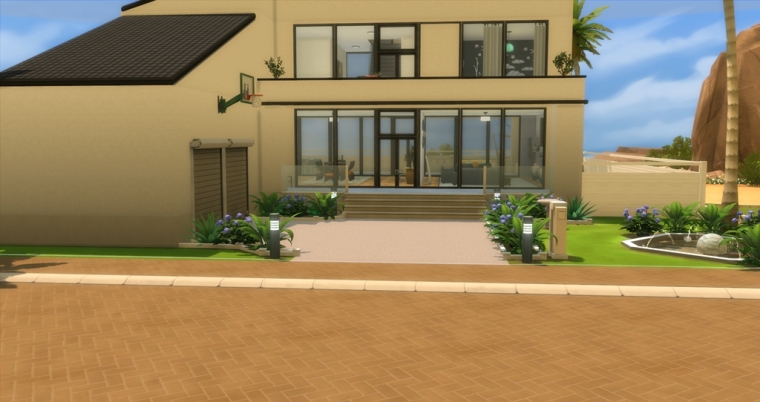
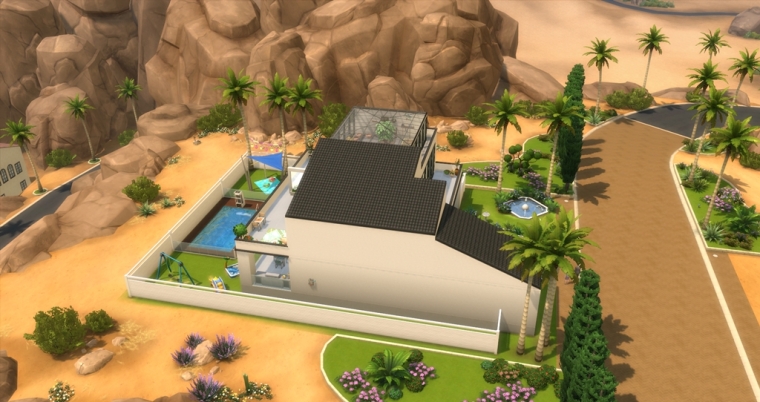
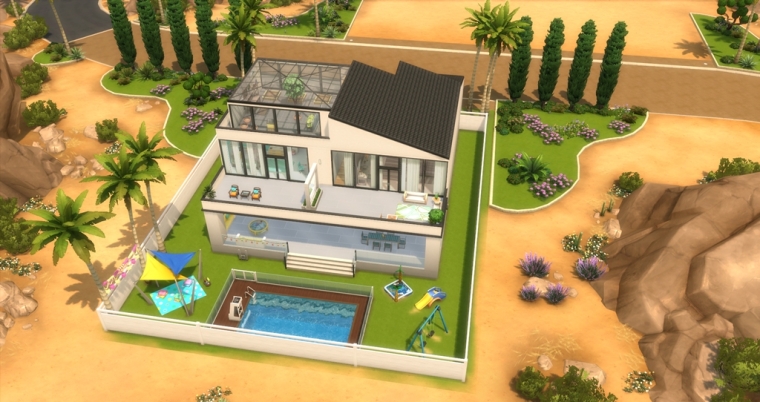
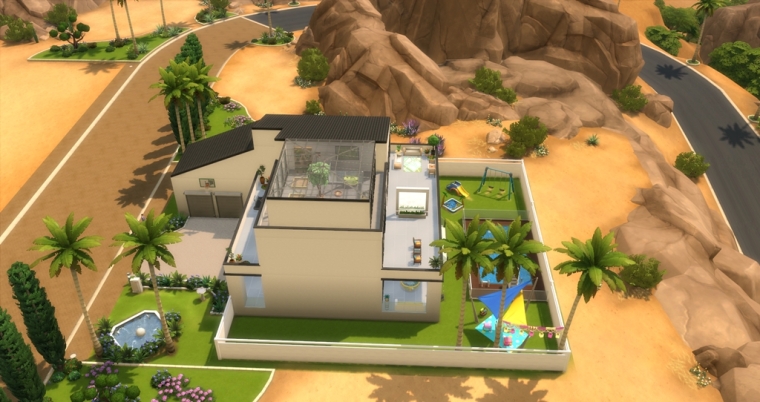
3rd floor – Glass roof over the rooftop greenhouse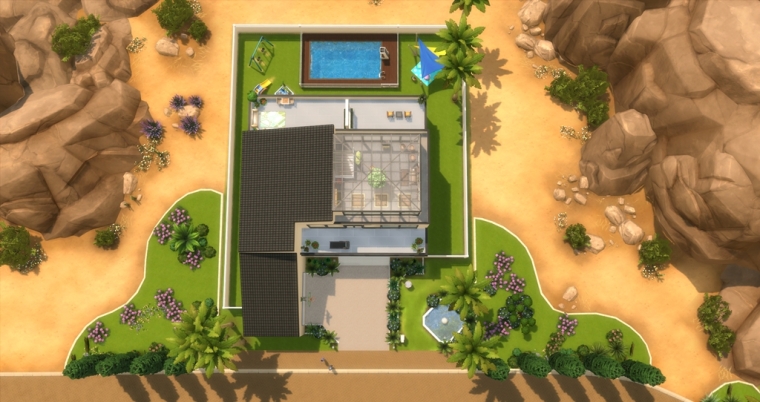
3rd floor – Rooftop Greenhouse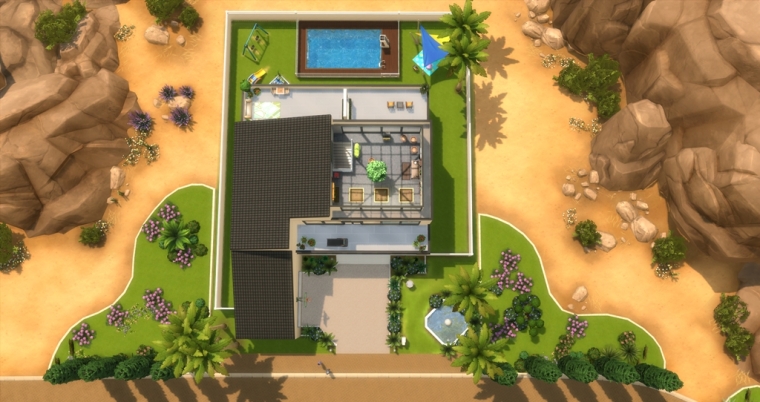
2nd floor – bedrooms, laundry and 2 bathrooms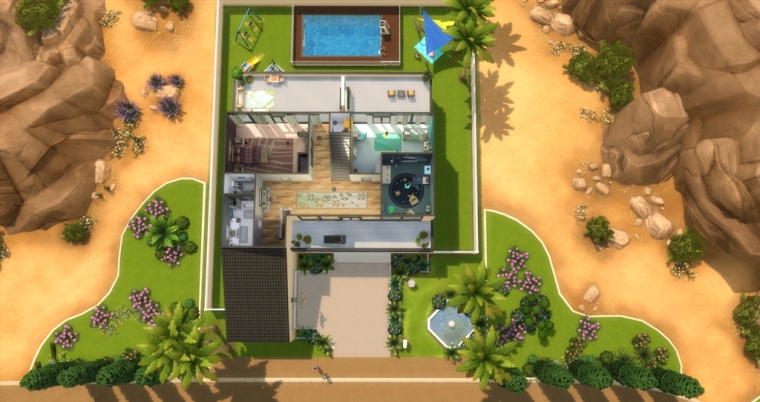
Ground floor – open living area and garage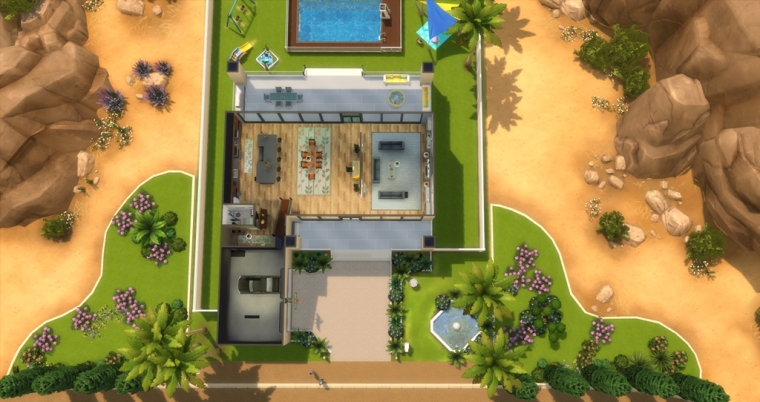
Mayor Sonny Windy and Ms Blossom Frost, his assistant, have come to check the house out.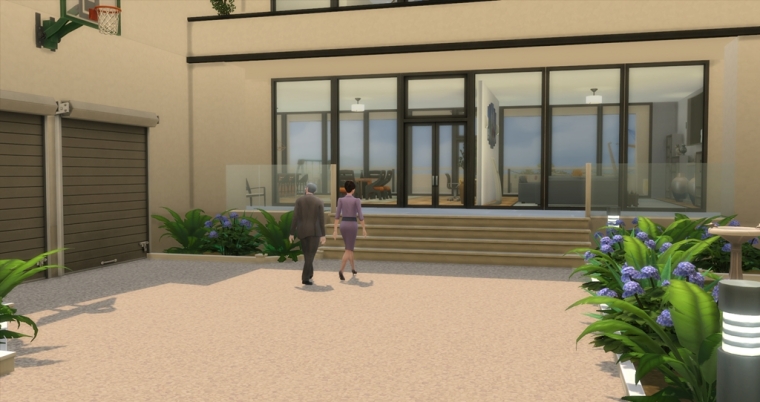
As they walk in the front door the first thing that they see is the kitchen/dining area. I’ll show you more in a minute.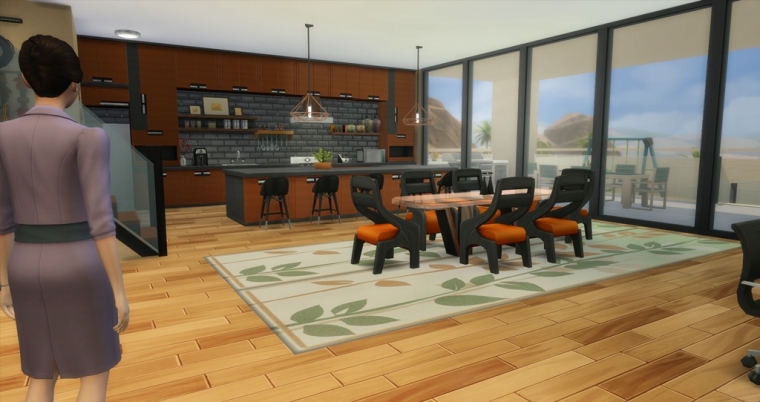
Immediately in front of them is a desk with a computer for everyone to use be it for work, homework or pleasure.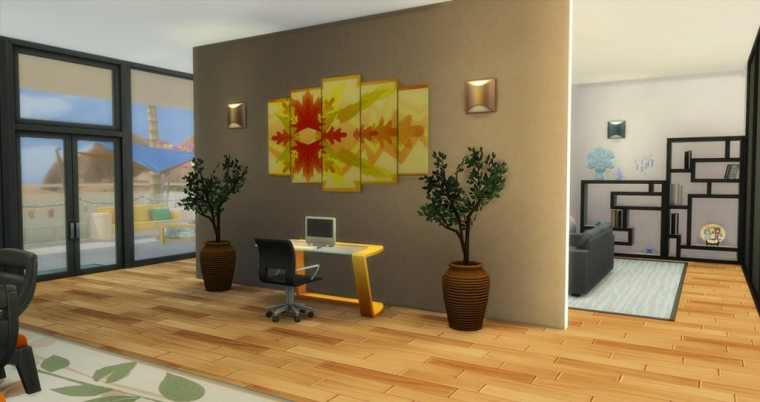
To the right is the lounge room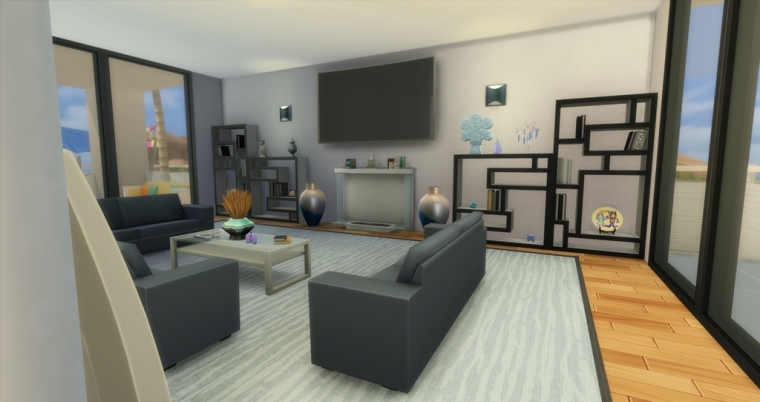
Ms Frost lights the fire and the room instantly feels more cozy. This will be a lovely spot for the family to spend time together and for young Nicolas to cuddle up with mum. Decorated in a winter theme just how he likes it.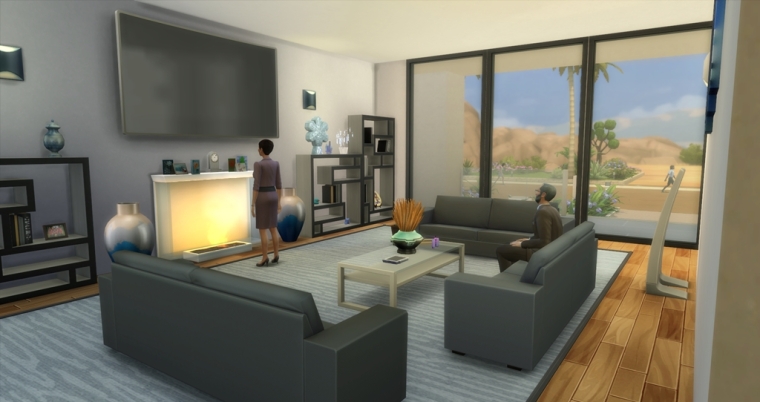
Blues, greys and whites make up this room with some of Nicolas’s artwork on the bookshelves.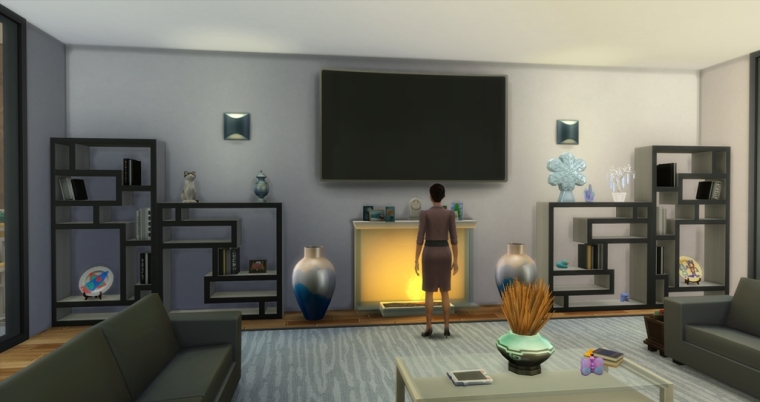
Behind the couch a stereo for the families entertainment and a winter picture.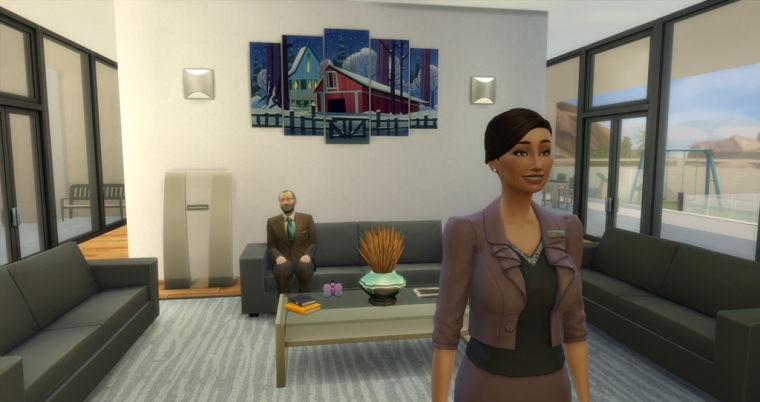
Back to the dining room area. This is for Janine decked out in autumn colours and decorations. Very modern dining table with an autumn rug under foot.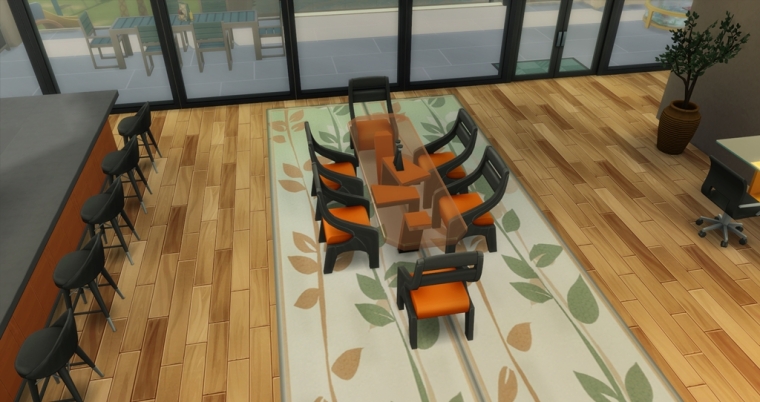
The kitchen, modern but great for entertaining guests as well as just the family. The kids can sit at the bench while Janine cooks dinner.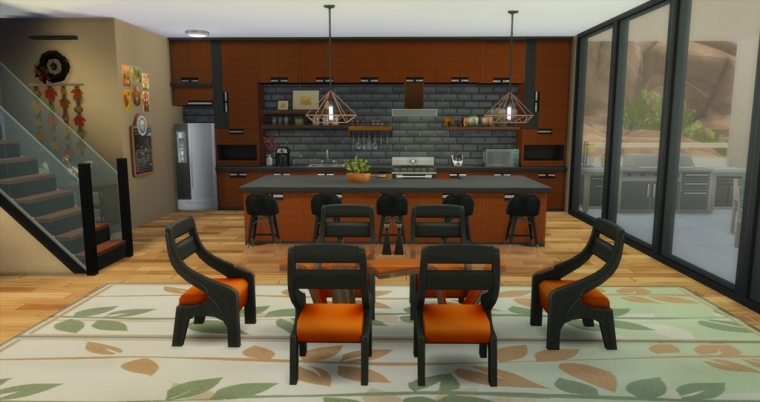
More of Nicolas and Summer’s artwork adorn the walls here as well as the family planner.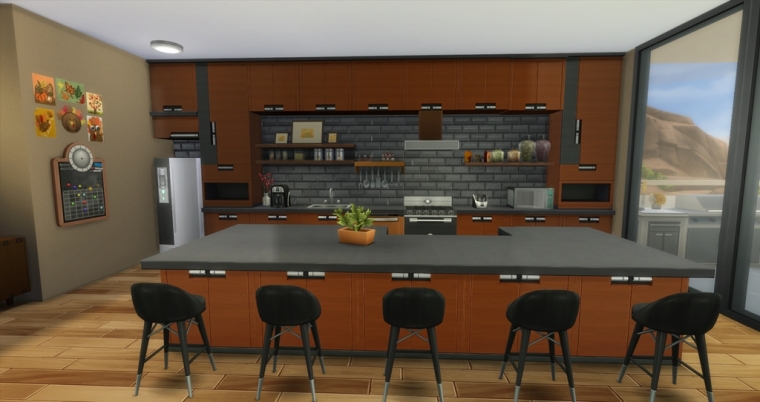
All the mod cons for Janine to cook with as well as all her favourite spices.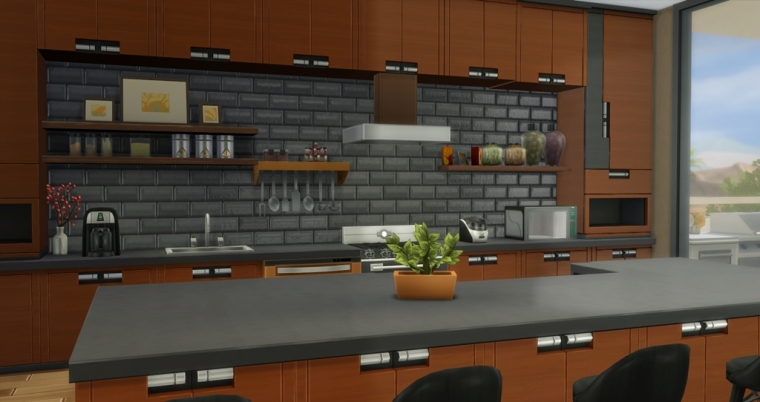
On the other side of the kitchen counter is a bar…for when the adults need to relax or are entertaining their friends.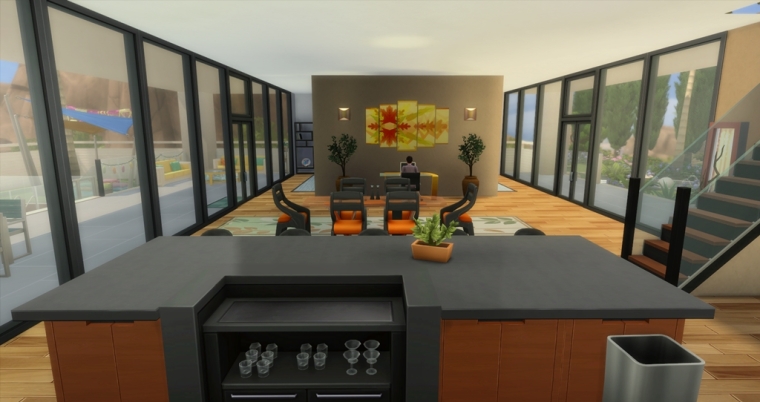
Beside the kitchen the entrance from the 2 car garage. A buffet sits against the wall with Janine’s beloved rooster and chicken ornaments left to her by her mum.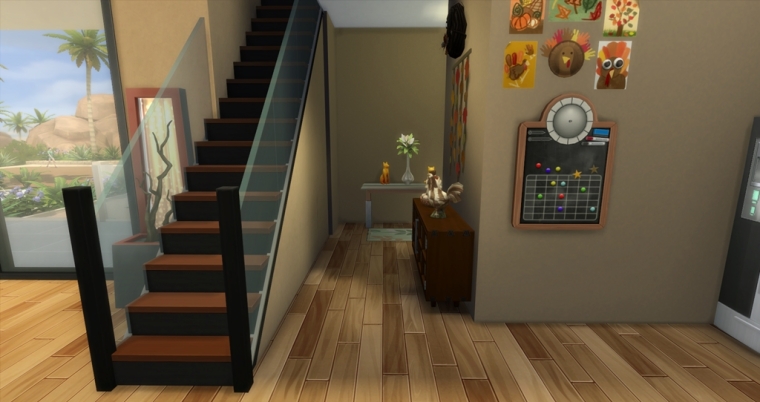
A side table for setting down keys, wallets etc when getting your shoes or coats on and off.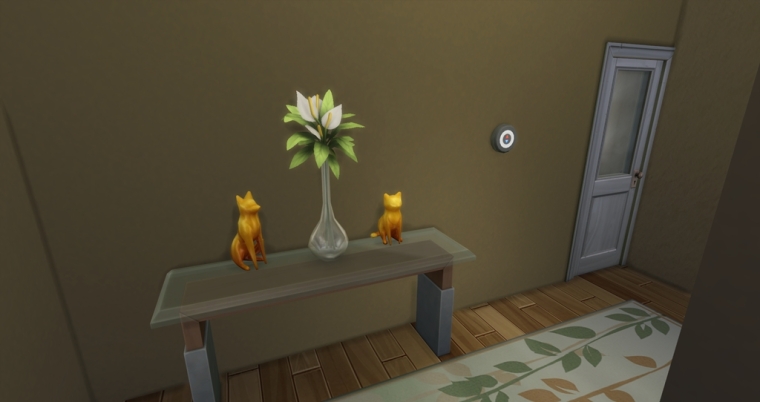
Coat rack, shoe rack and umbrella stand all neatly tucked away near the door to the garage and to the right the downstairs bathroom.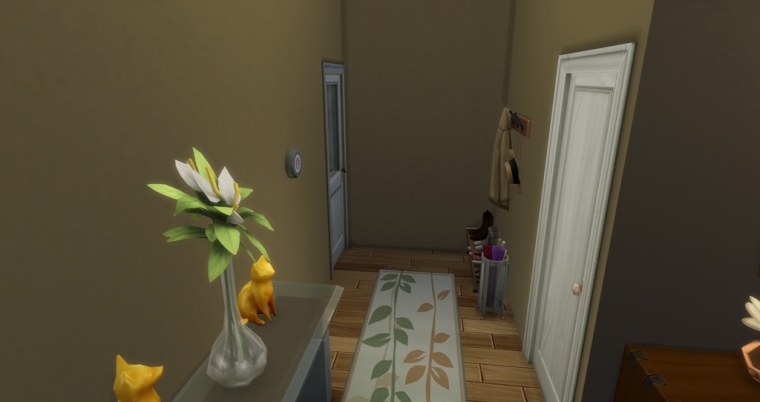
A small bathroom but it has all the essentials.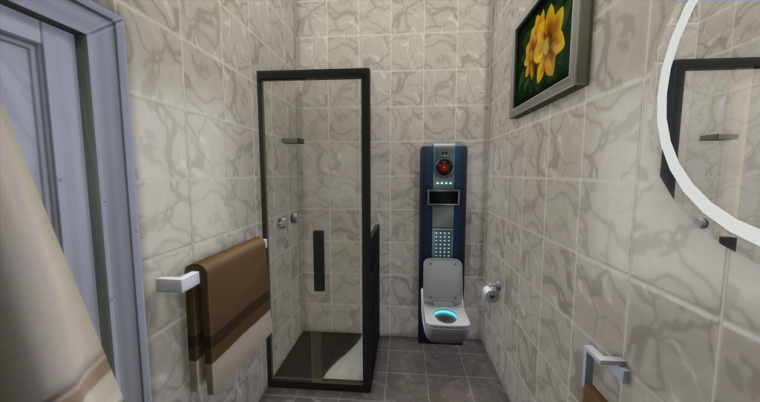
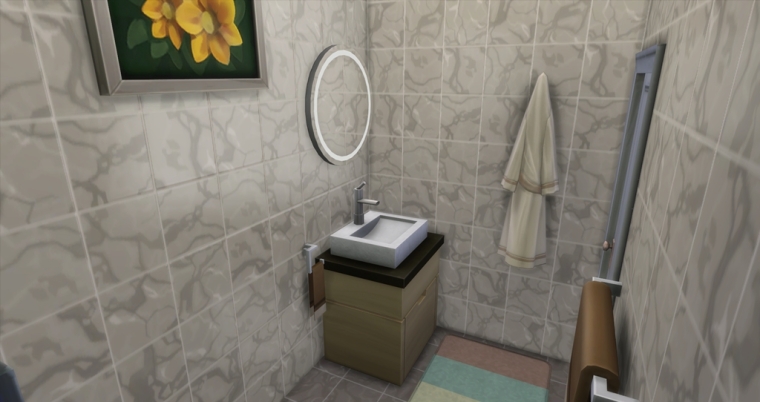
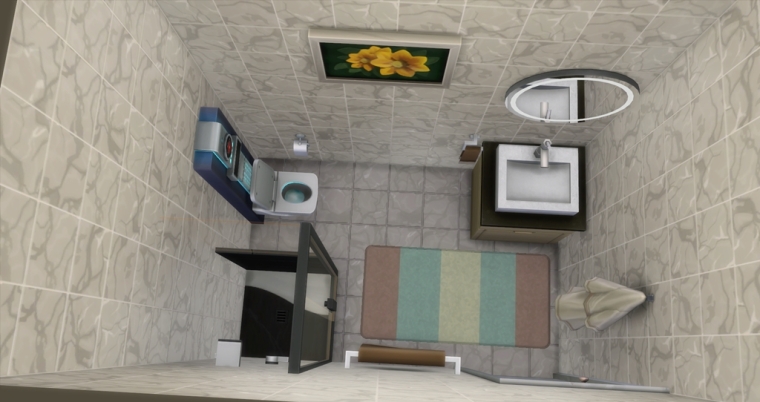
Back out to the main area and we’ll go upstairs now.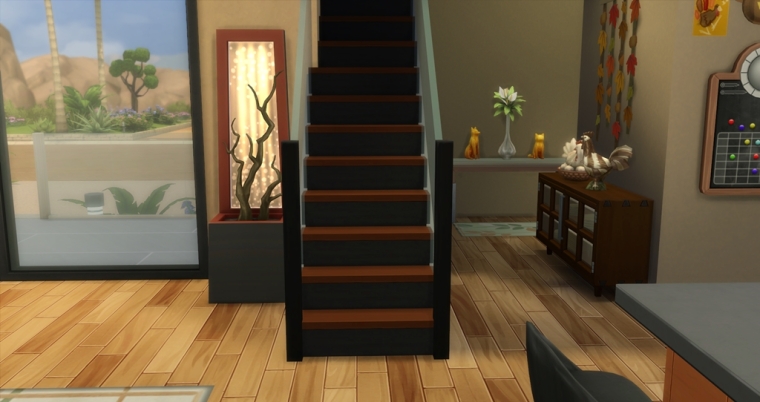
Immediately at the top of the stairs is a bathroom and a side table with mirror.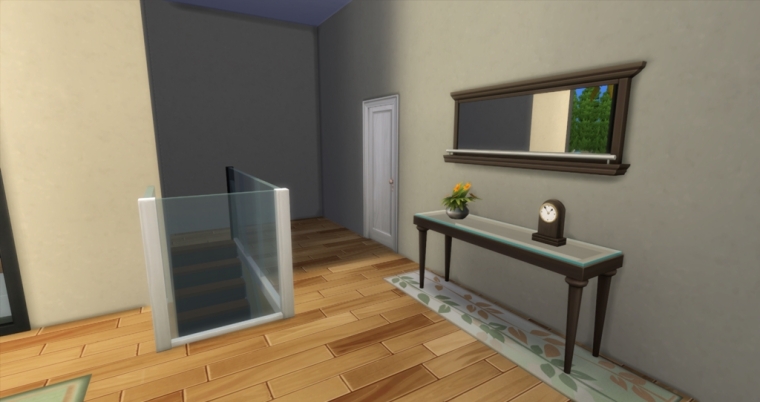
The main bathroom at the top of the stairs. This is the bathroom the children use the most as is evident by Summer’s hairdryer and lotions and Nicolas’s bath toys.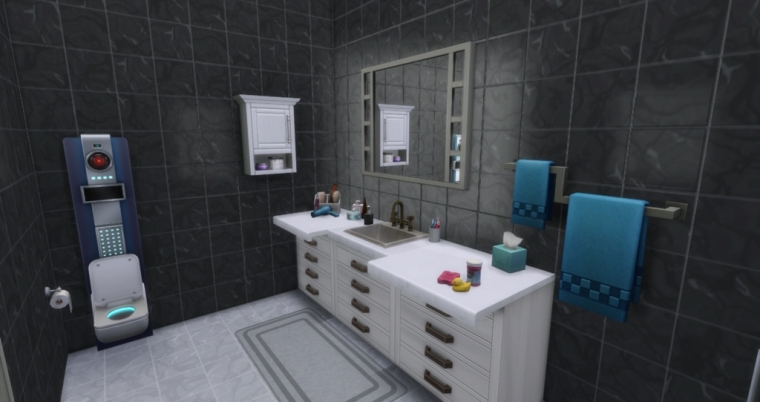
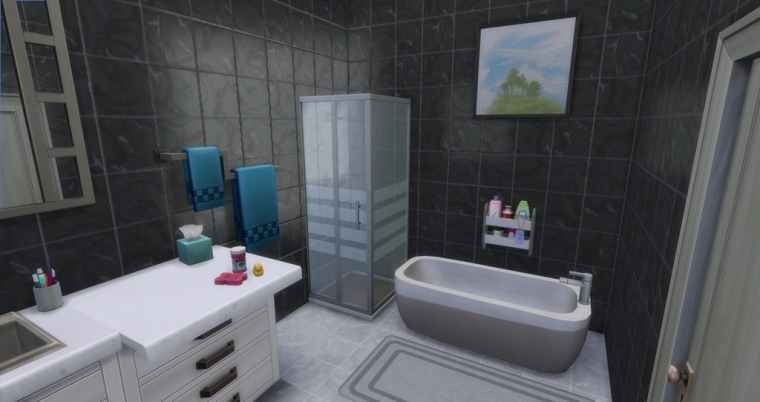
As you come out of the bathroom there is a door to the parents room.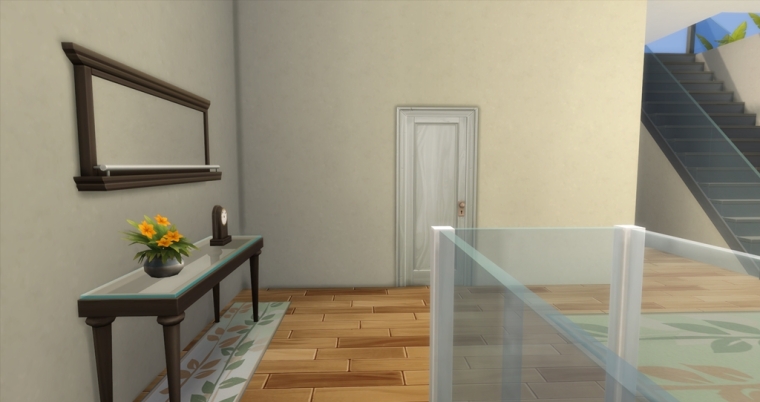
The master bedroom.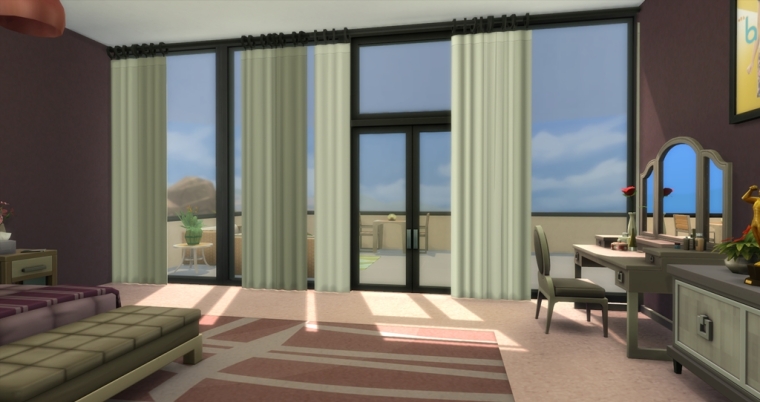
Nice colours that are warm and inviting and not too masculine or too feminine. On the far wall is a wardrobe, dresser and Janine’s vanity for her make up. The teddy is one that Arthur gave her one love day. The award is one that Arthur won in his days of acting. The art work is all promotional posters from some of the movies that the pair have starred in, before doing their new Season’s show.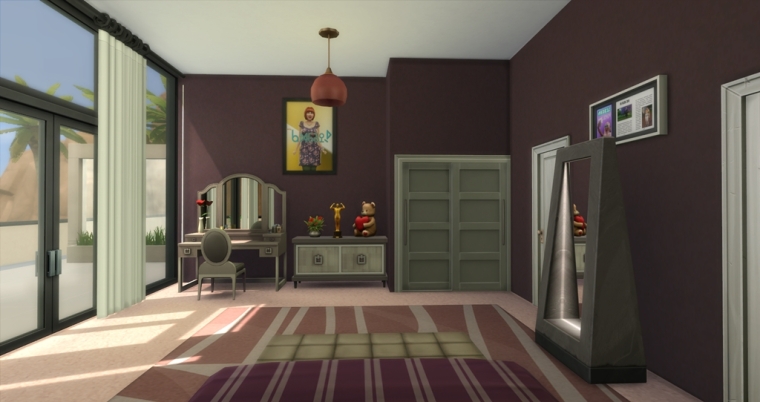
The master bed and side tables with more artwork.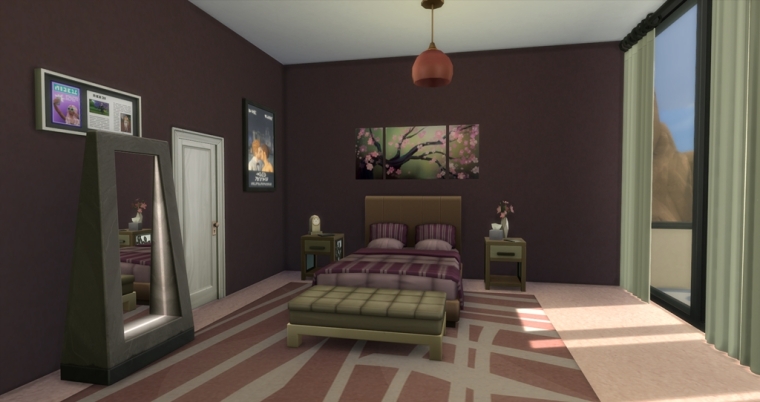
To the left is the master bathroom. Again just a small one but it’s all they need.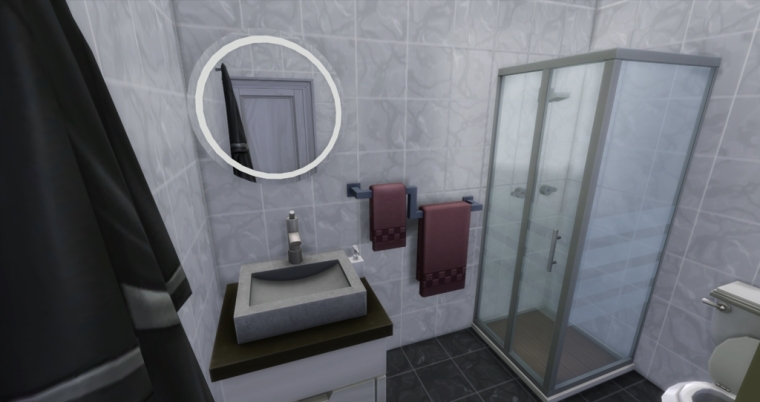
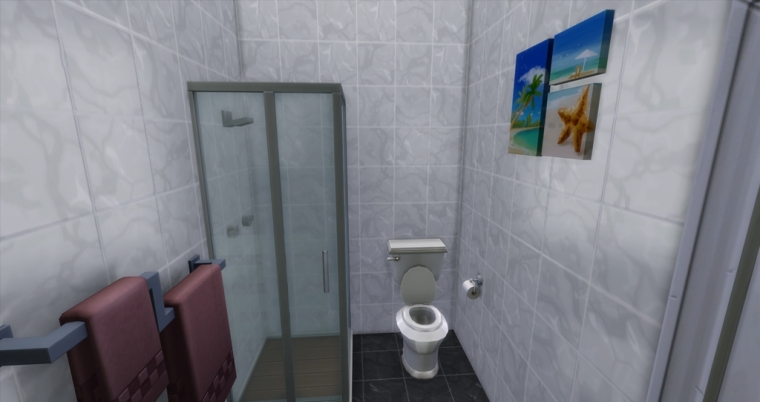
Outside the master bedroom is a parents retreat where they can have a romantic dinner or sit and admire the view.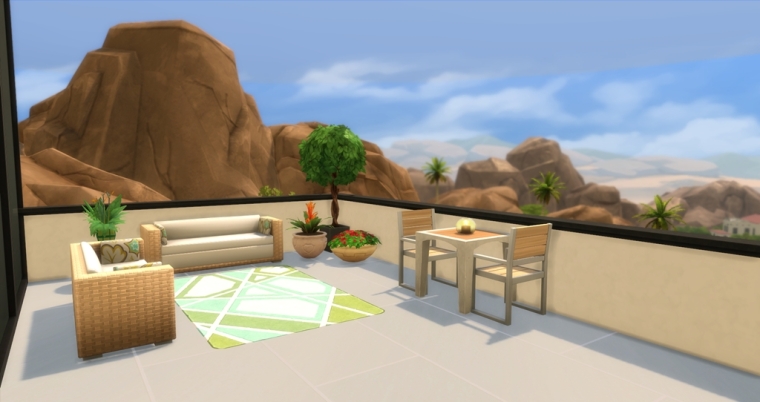
Further along the patio is a seating area for Summer and a water fountain to act as a break between the two areas.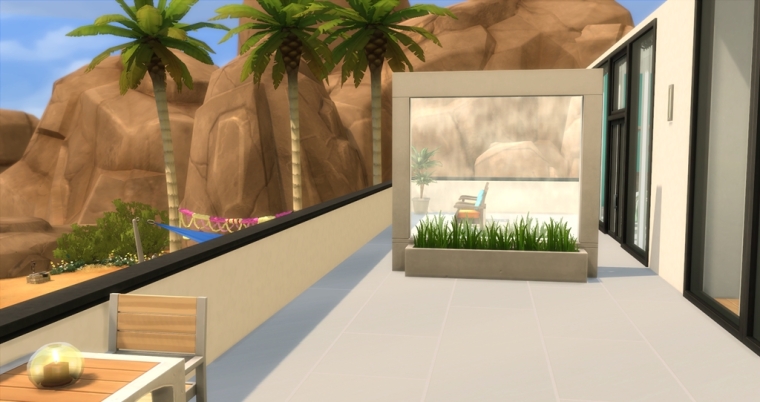
Back into the hallway and to the left is the stairs, then Summer’s room and at the end is Nicolas’s room. To the right another small patio.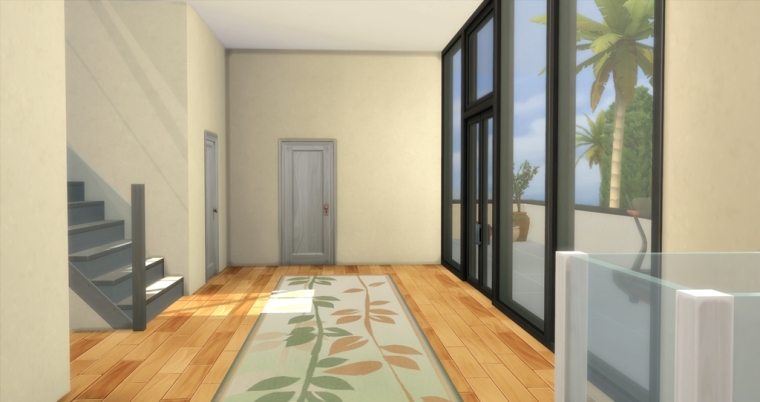
Here are the stairs to go up to the greenhouse. Behind the stairs is a small laundry.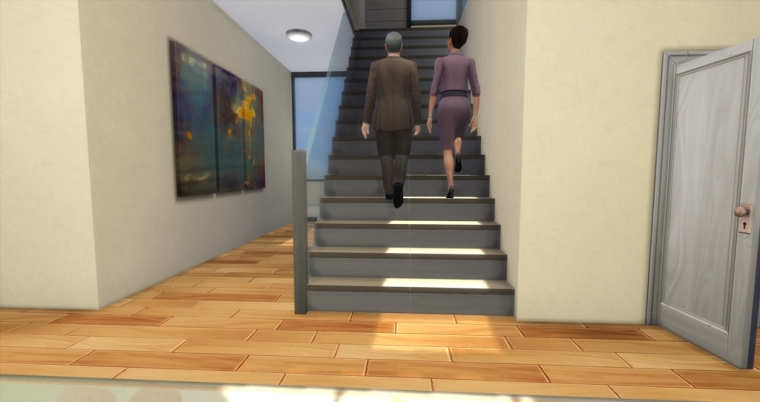
Janine doesn’t plan to spend too much time in here so it’s very simple.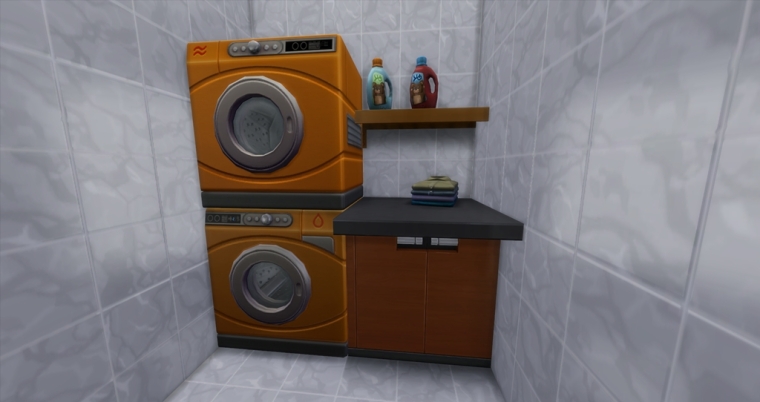
The view from the front patio is just as stunning. 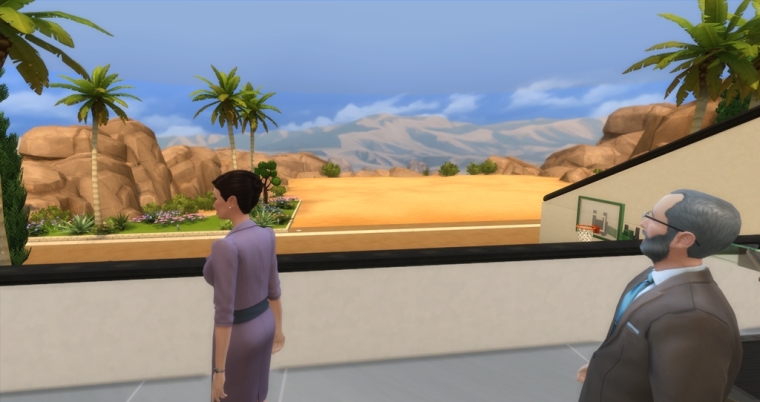
And they can see the view of the beautiful pond from here.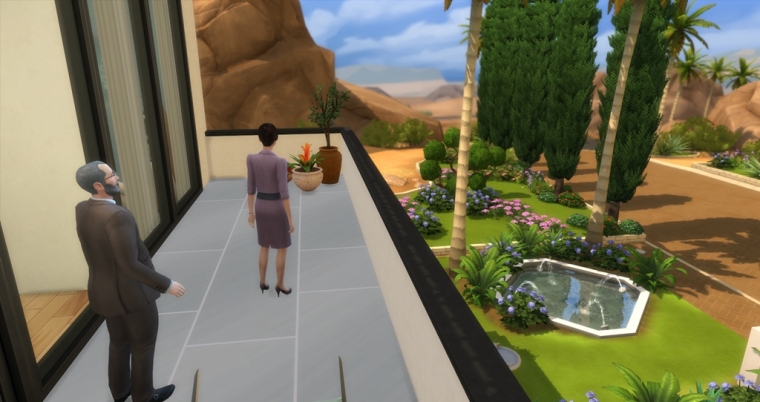
Up here there is a walking machine so the family can keep fit.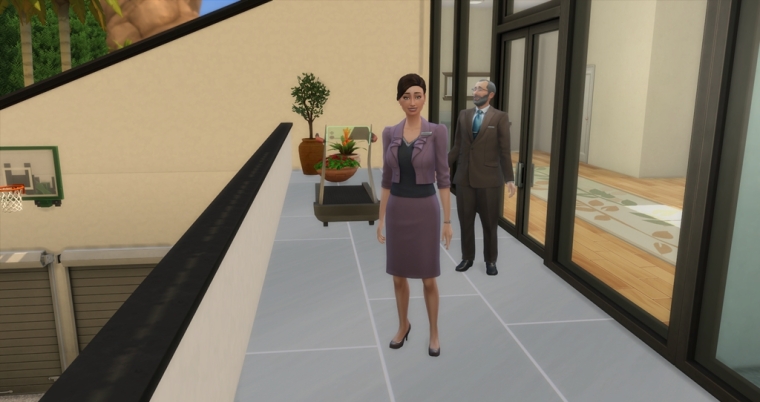
This is Nicolas’s room. Again done up with all his favourite winter things. The mural on the wall is his most favourite thing in this room.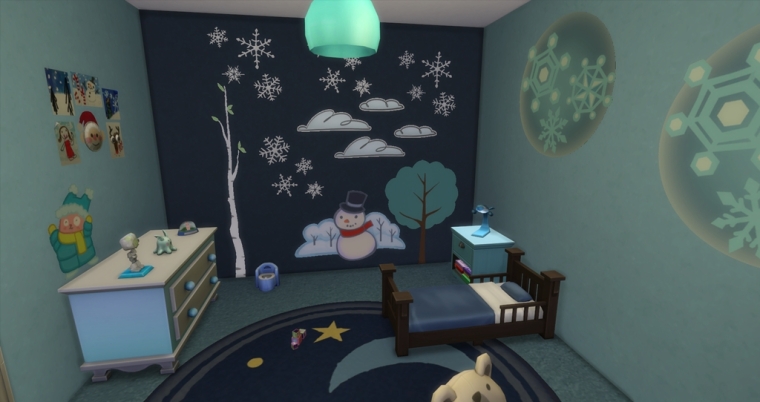
Summer drew him some pictures and they hung her artwork on the wall too.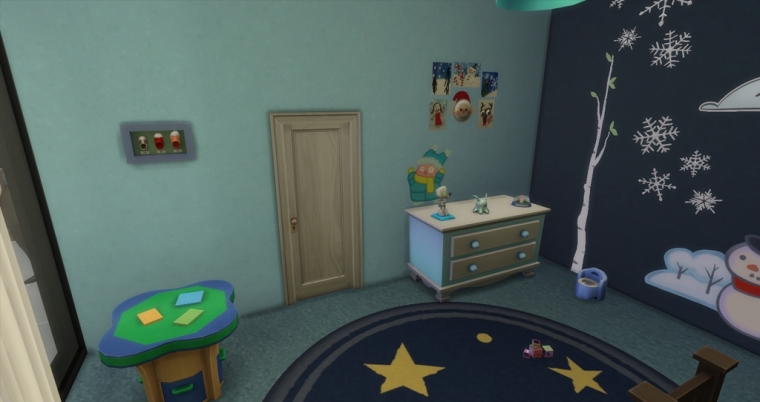
His sitting area where mummy and daddy will read him books.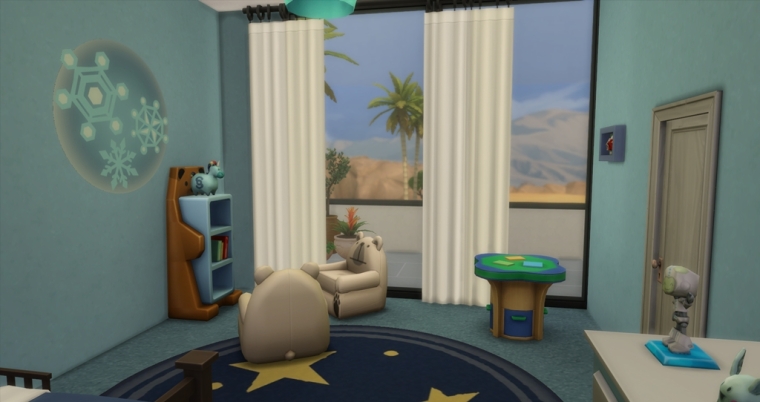
Next is Summer’s room. She wanted a bright summery room but with not too much yellow or it would be hard to sleep.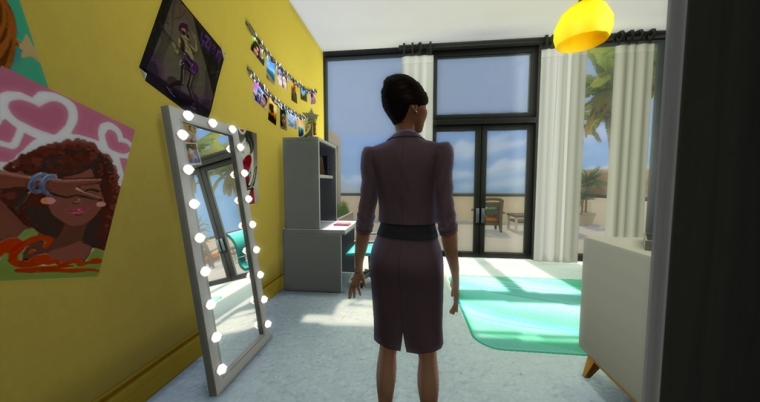
This room is bright and summery and some of her favourite pop stars adorn the walls. A dresser for her make up and her own stereo as well as a guitar for her to learn to play.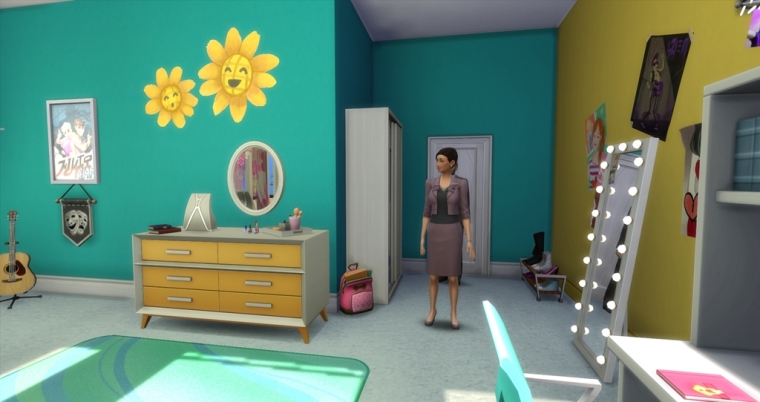
Her bed is fit for a princess and she has some of her collection of dolls on the wall and a tablet on her nightstand.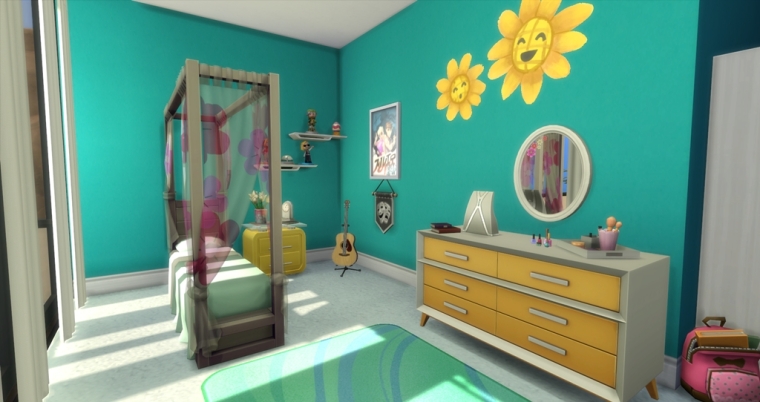
A desk with a journal on it and somewhere for her to do her homework.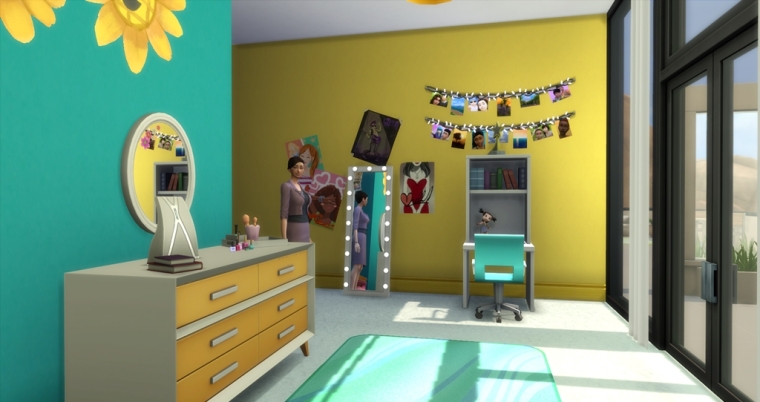
Summer’s sitting area where she can sit and soak up the sun.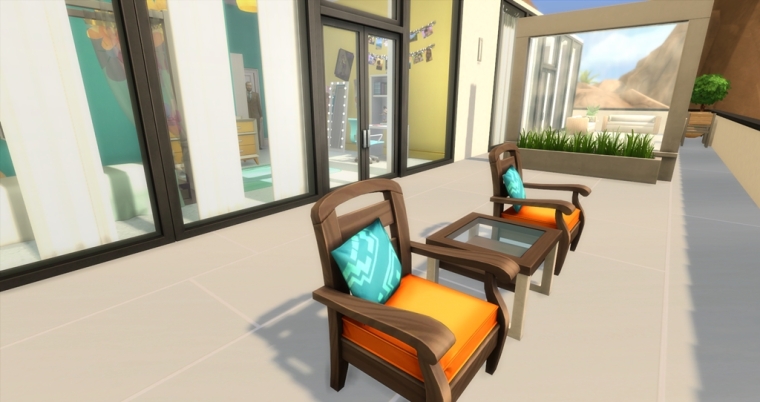
Ms Frost thinks summer will like it here very much. The mayor agrees.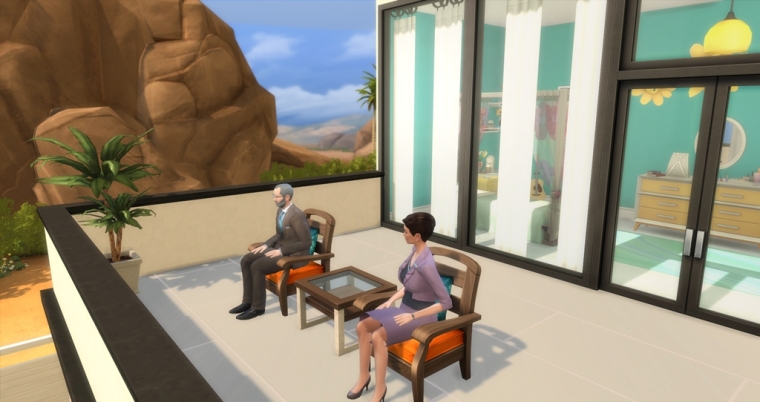
She can look down on her outdoor area built just for her too.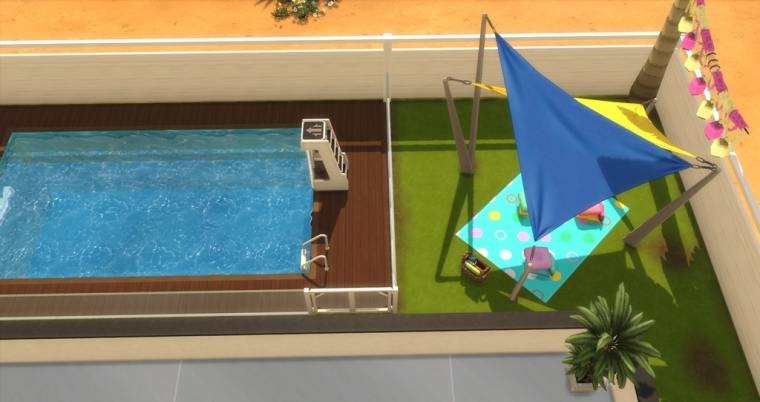
Into the greenhouse.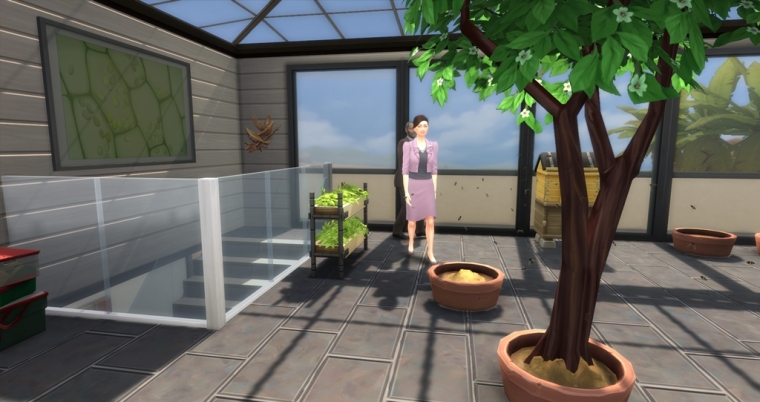
Lots of room for Arthur to do some springtime planting and flower arranging.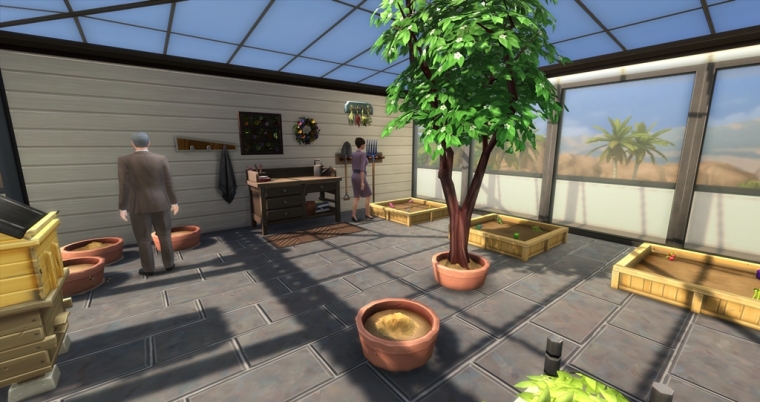
On the back wall is a wall garden for more plants and the Christmas decorations are stored here too…as it’s Arthur’s job to do the decorating.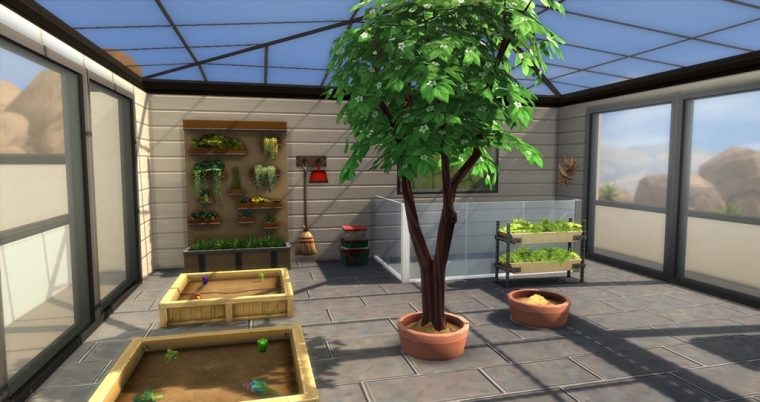
There’s even a beehive so that Arthur can collect honey for Janine to use in her cooking.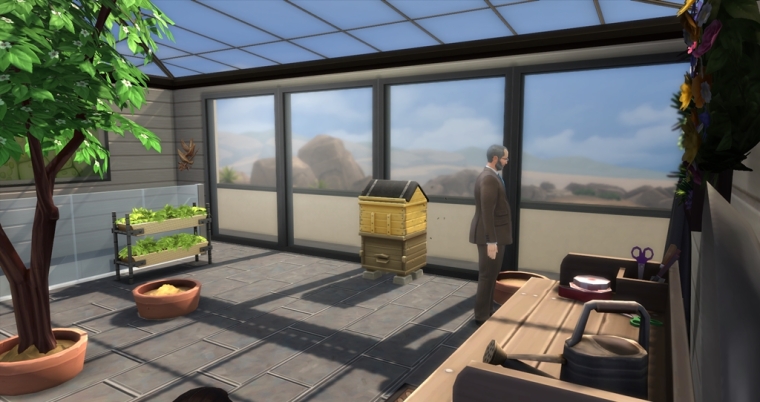
Ok, so back downstairs now and it’s time to have a look outside.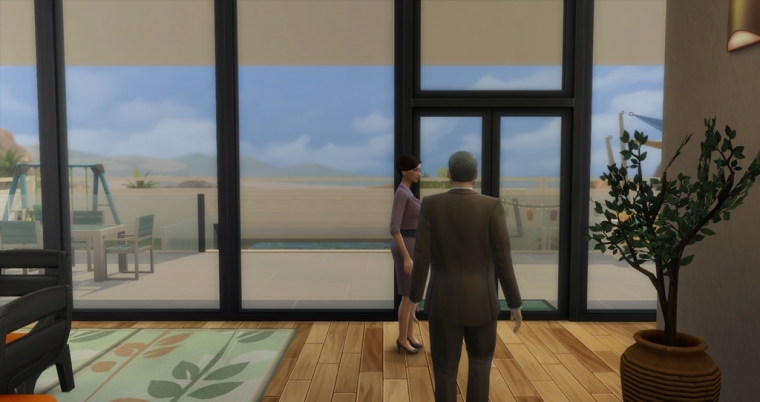
The back patio, which is Summer’s favourite place to hang out. A BBQ and table for outdoor entertaining at one end.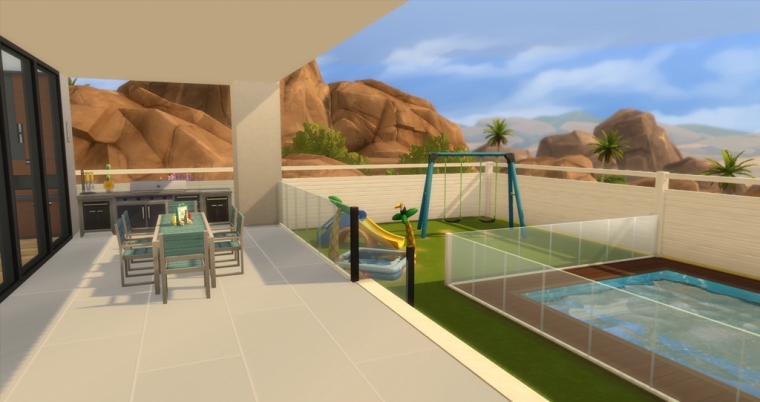
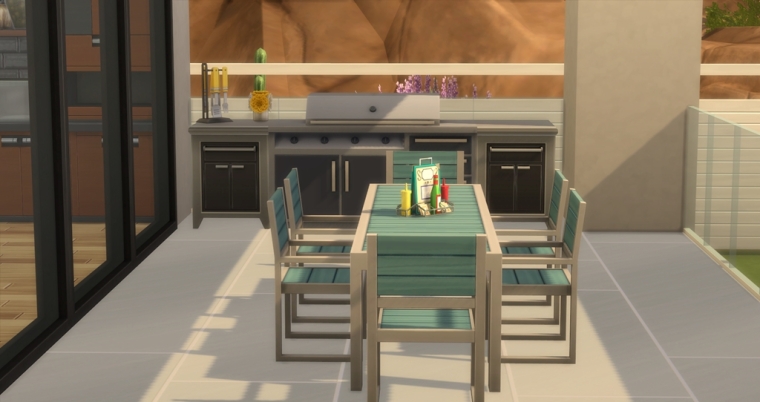
And a bright summery sitting area complete with fish tank table at the other.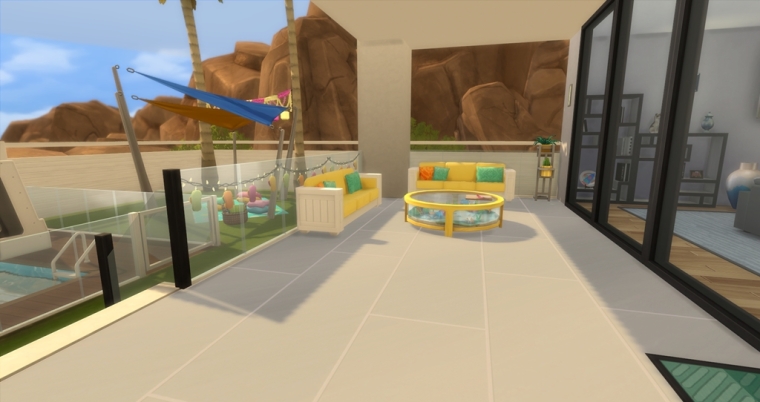
Close view. Summer thongs and string lights light up the this end of the patio.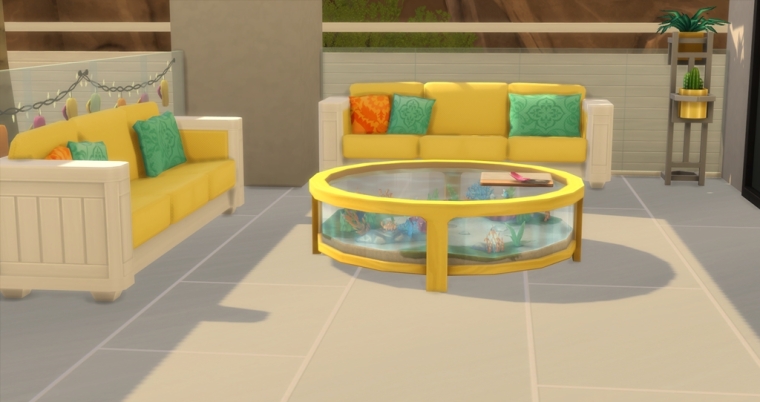
Summers area to hang out with her friends. A big rug with some cushions to sit on, a stereo so they can listen to music out here….
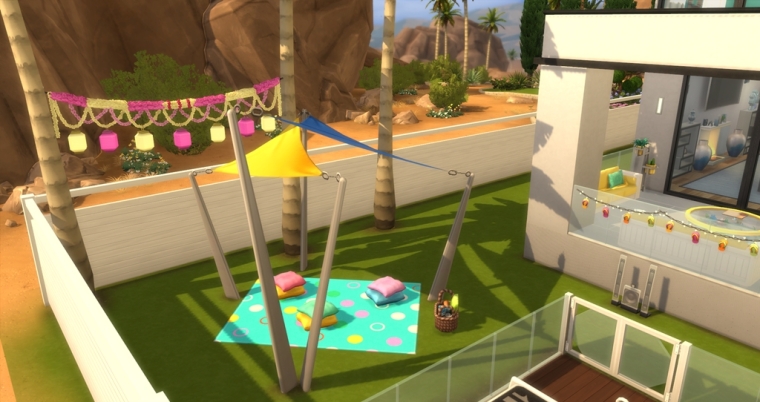
A shade sail so they don’t get too burnt in summer.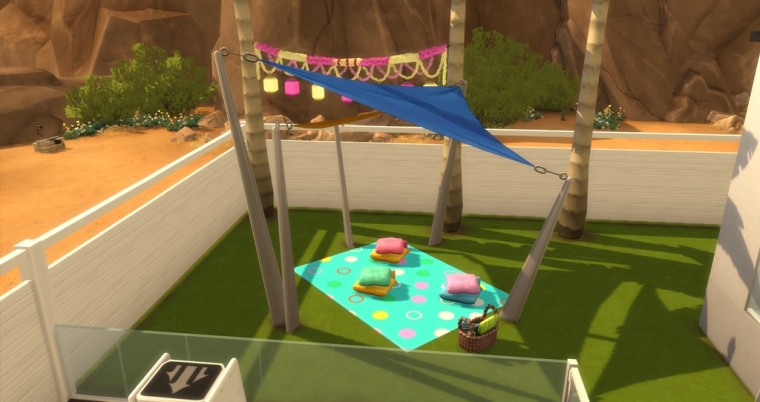
Oh yes the Mayor and Ms Frost agree this will be perfect for a teenage girls to hang out.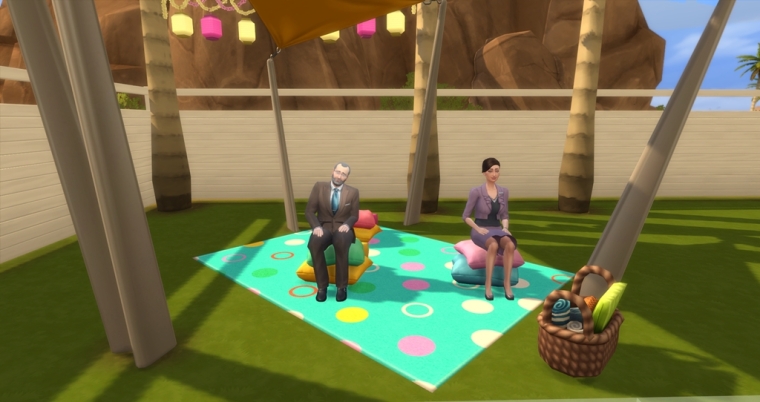
And the pool is right there so they can swim and dive too.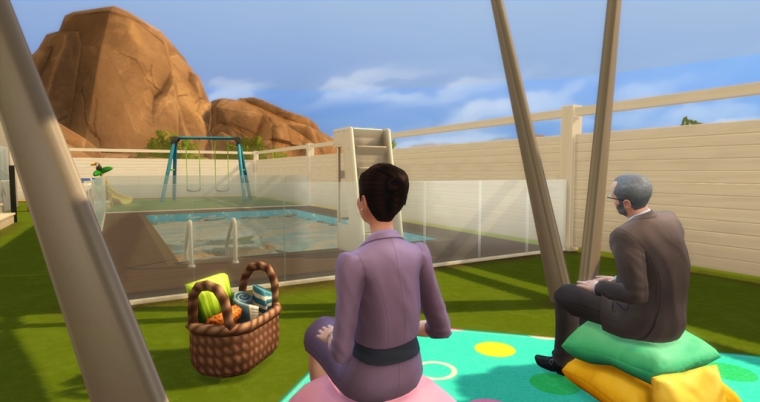
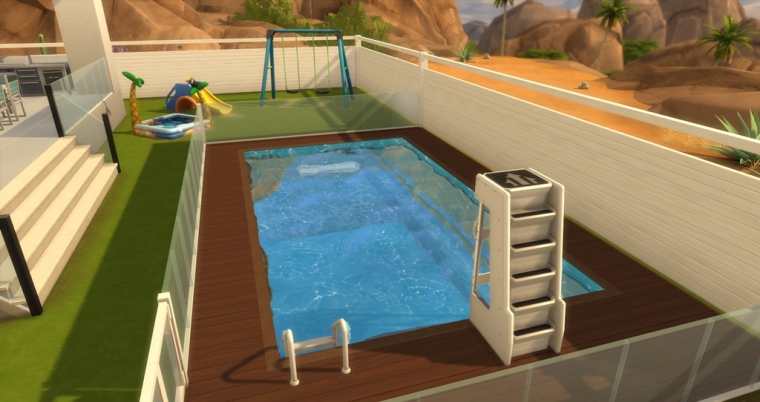
This play area is for Nicolas…because even though he’s a winter baby he will still need to cool down in summer and have some fun too.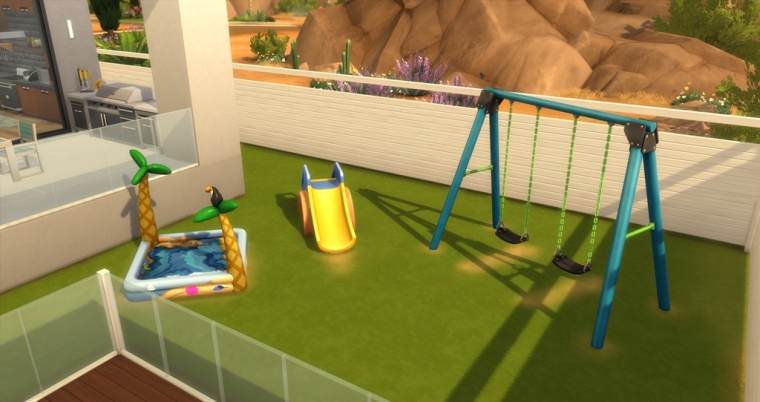
The house is high on the hill above the town…nice and secluded.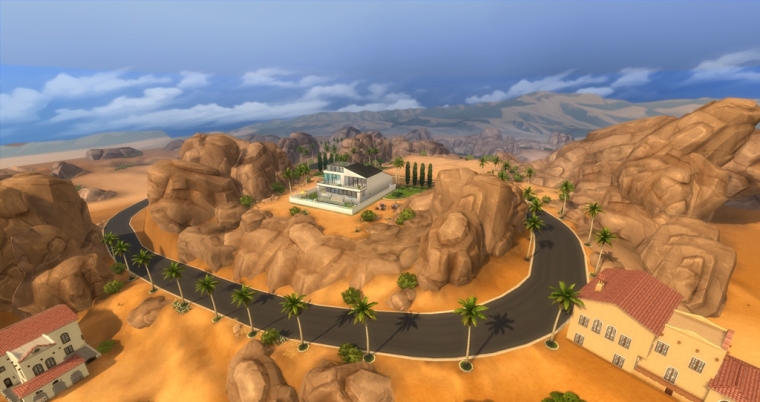
The town down below. So ends out tour of The Climates house. I hope you like it!